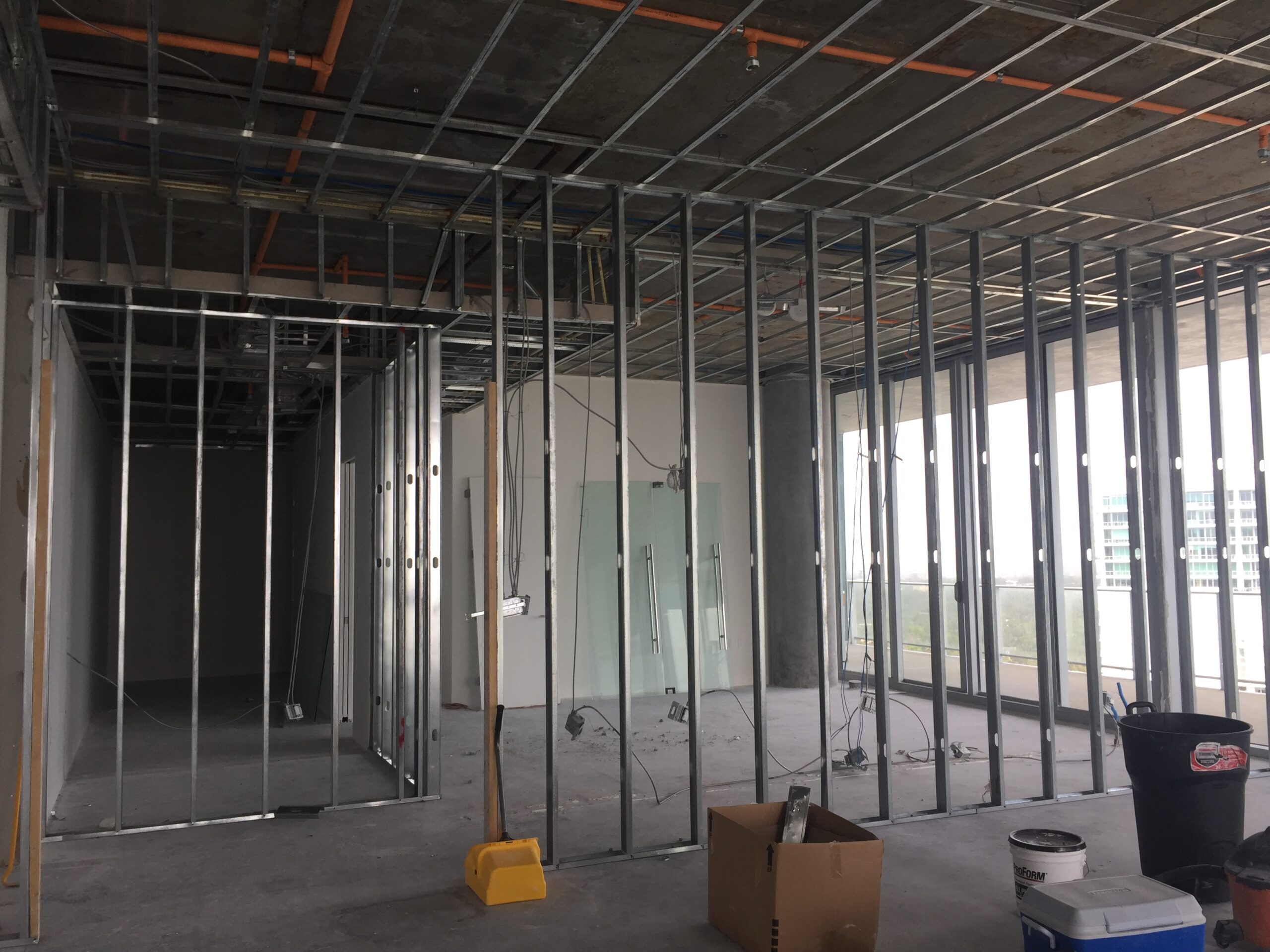This beautiful open floor penthouse located in the North Tower at the renowned Grove at Grand Bay building, which includes an exterior private pool area on the top, was remodeled with quality materials with the mission to harmonize the selection between wall and floor finishes and remodel specific interior spaces. Most importantly, the unit’s market value also went up by at least 30%, having more than a positive return on their investment.

Grove at Grand Bay Penthouse
4,856 SF
Adjusted Area
6,366 SF
Lot Area
5
5 Full | 1 Half
Coconut Grove, FL
MIK Architecture

Final photos
Construction photos
RELATED PROJECTS
Developed
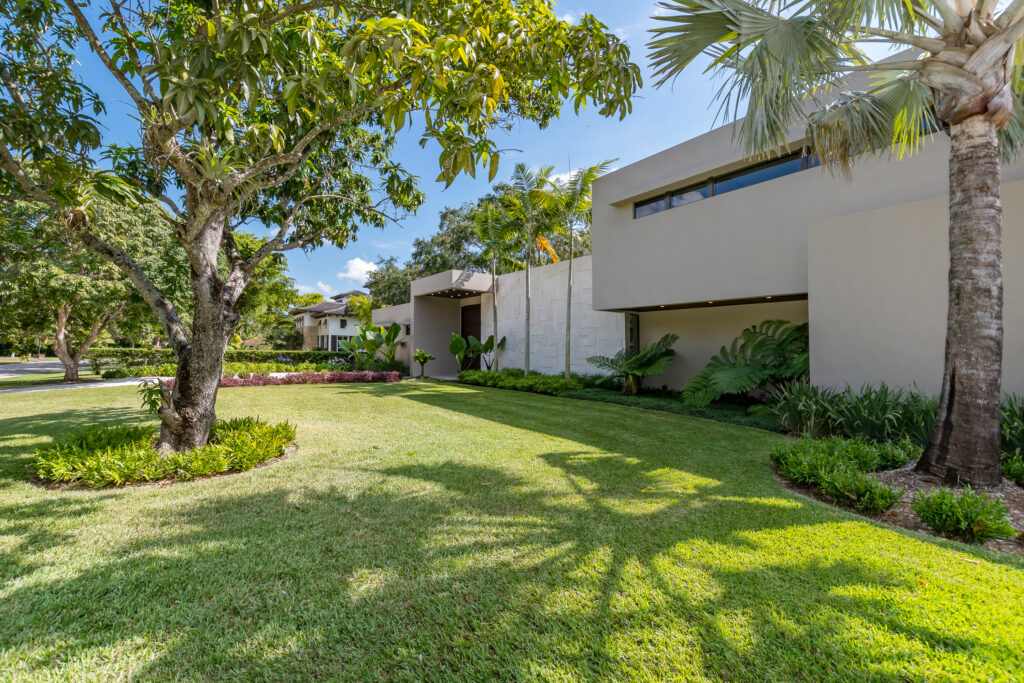
111 Terrace
Beds: 6
Baths: 7 Full | 1 Half
Adjusted Area: 7,224 SF
Lot Area: 39,508 SF
Architect: MIK Architecture
City: Pinecrest, FL
Developed

445 Solano Prado
Beds: 7
Baths: 7 Full | 1 Half
Adjusted Area: 8,945.58 SF
Lot Area: 25,413 SF
Architect: Pedro Bravo
City: Coral Gables, FL
Developed
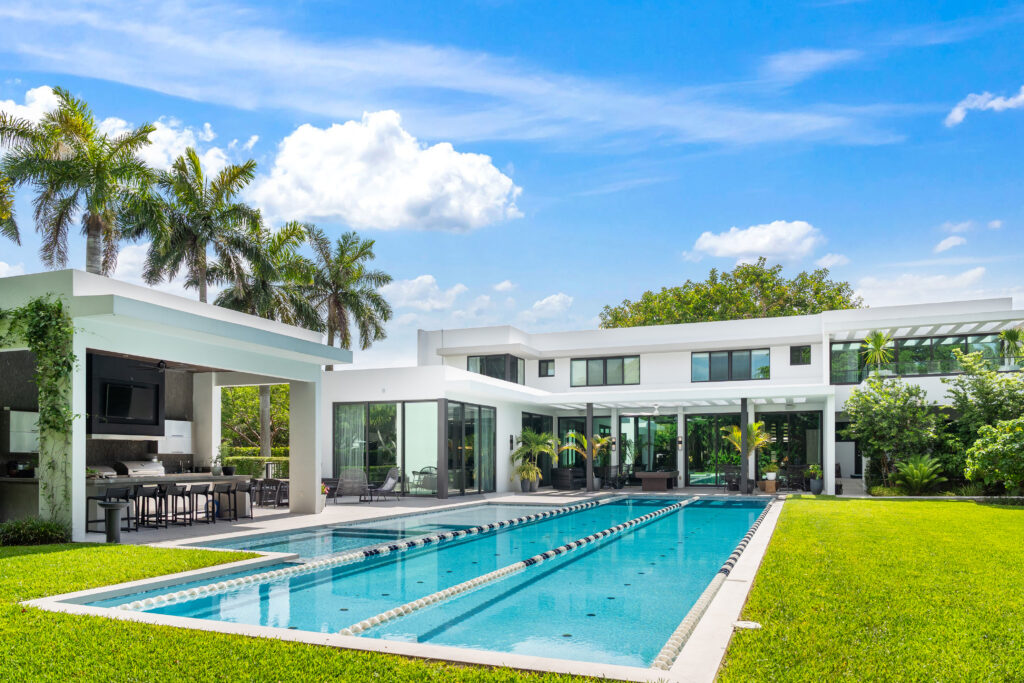
11600 Pinecrest
Beds: 8
Baths: 9 Full | 1 Half
Adjusted Area: 9,871 SF
Lot Area: 33,933 SF
Architect: Pedro Bravo
City: Pinecrest, FL
Developed

8000 South Miami
Beds: 7
Baths: 7 Full | 1 Half
Adjusted Area: 6,160 SF
Lot Area: 9,750 SF
Architect: MIK Architecture
City: South Miami, FL
Developed
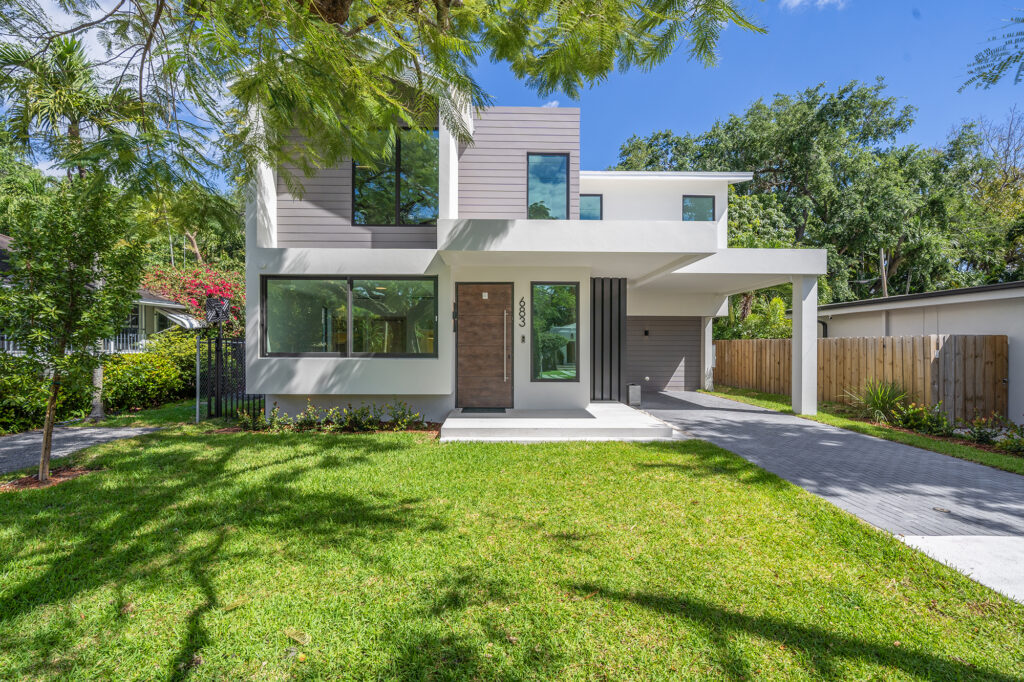
683 NE Miami
Beds: 4
Baths: 3 Full | 1 Half
Adjusted Area: 2,504 SF
Lot Area: 3,950 SF
Architect: MIK Architecture
City: Miami, FL
Developed
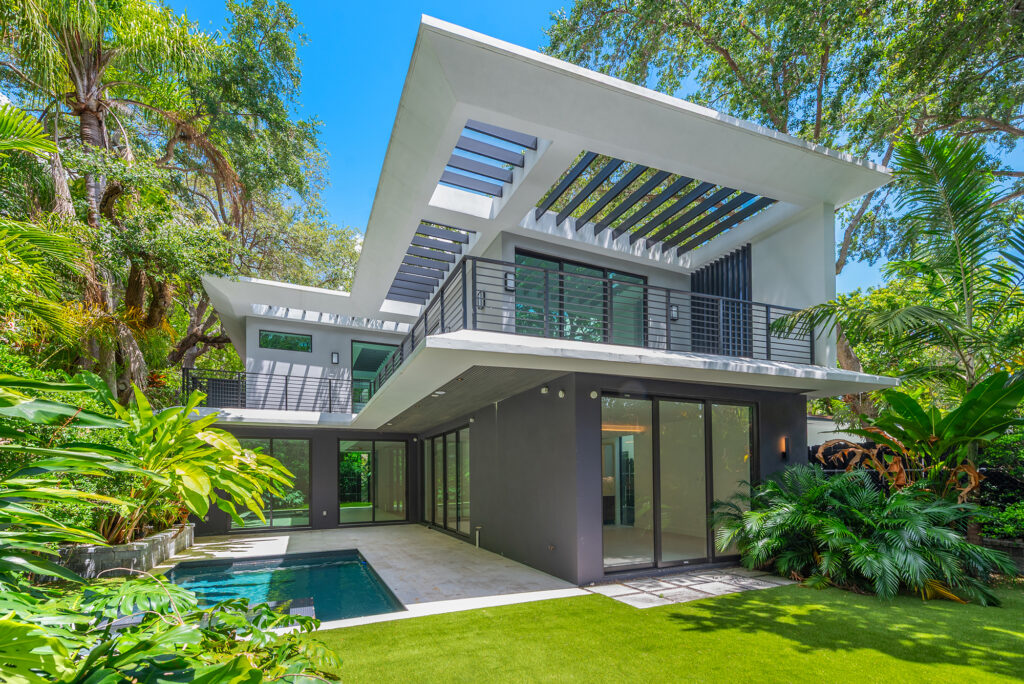
3670 Avocado
Beds: 5
Baths: 5 Full | 1 Half
Adjusted Area: 4,450 SF
Lot Area: 7,000 SF
Architect: IG Group
City: Miami, FL
Developed

731 NE Miami
Beds: 5
Baths: 3 Full | 1 Half
Adjusted Area: 3,043 SF
Lot Area: 5,400 SF
Architect: MIK Architecture
City: Miami, FL
Developed

6675 Pinecrest
Beds: 7
Baths: 8 Full | 1 Half
Adjusted Area: 10,047 SF
Lot Area: 38,332 SF
Architect: MIK Architecture
City: Pinecrest, FL
Developed
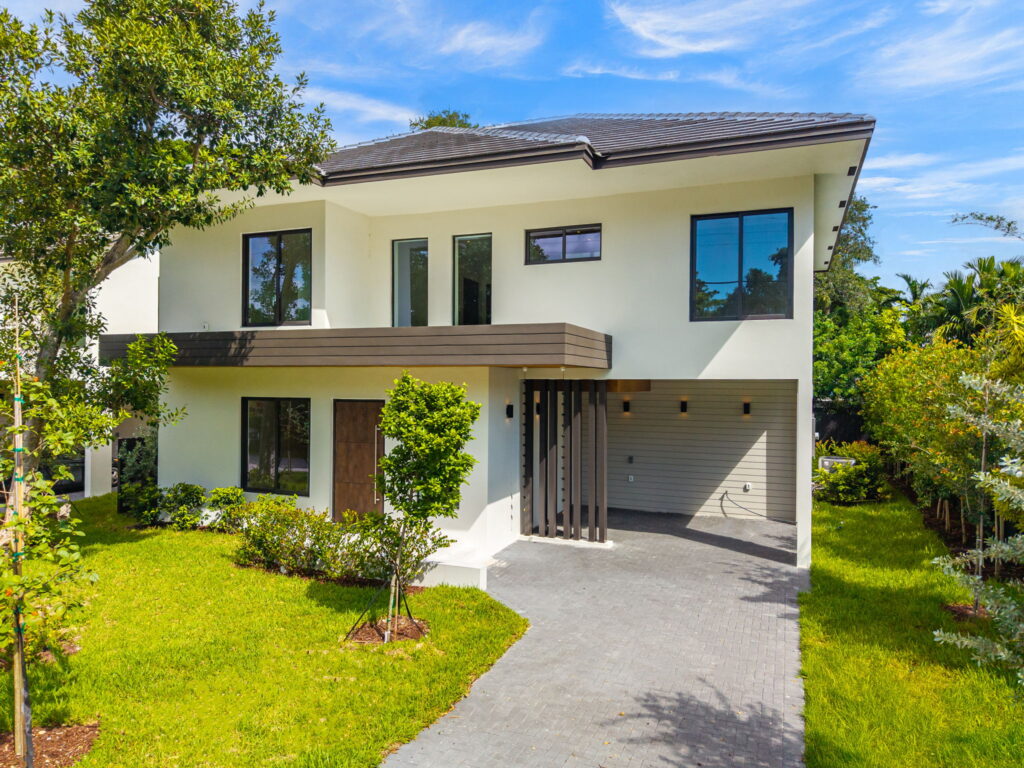
741 NE Miami
Beds: 5
Baths: 3 Full | 1 Half
Adjusted Area: 3,053 SF
Lot Area: 5,400 SF
Architect: MIK Architecture
City: Miami, FL
Developed

111 Terrace
Beds: 6
Baths: 7 Full | 1 Half
Adjusted Area: 7,224 SF
Lot Area: 39,508 SF
Architect: MIK Architecture
City: Pinecrest, FL
Developed

445 Solano Prado
Beds: 7
Baths: 7 Full | 1 Half
Adjusted Area: 8,945.58 SF
Lot Area: 25,413 SF
Architect: Pedro Bravo
City: Coral Gables, FL
Developed

11600 Pinecrest
Beds: 8
Baths: 9 Full | 1 Half
Adjusted Area: 9,871 SF
Lot Area: 33,933 SF
Architect: Pedro Bravo
City: Pinecrest, FL
Developed

8000 South Miami
Beds: 7
Baths: 7 Full | 1 Half
Adjusted Area: 6,160 SF
Lot Area: 9,750 SF
Architect: MIK Architecture
City: South Miami, FL




























